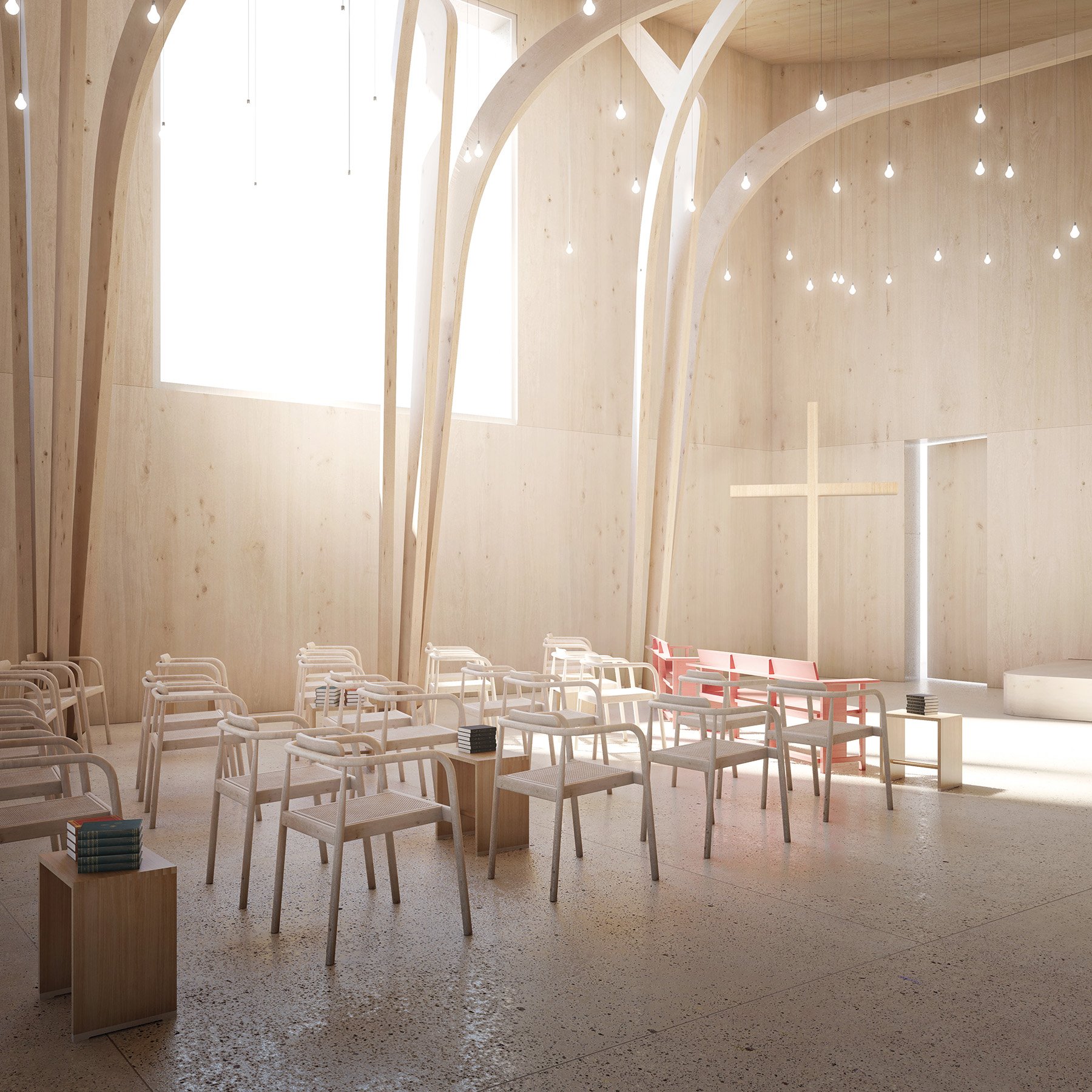Our proposal for the Witikon church centre is not a sacred building in the traditional sense, yet its use distinctly separates it from a purely secular structure designed for worldly purposes.
The urban placement on the site follows the central orientation of the existing buildings towards the communal, lively core — the heart of the complex. By positioning two L-shaped structures, the courtyard is shielded from external influences from Witikonerstrasse and calmed internally. The old existing church, preserved as an identity-shaping element of the neighbourhood alongside its bell tower, is repurposed and expanded with an additional building.
Witikon
Type: Competition
Location: Zürich Witikon, Switzerland
Year: 2022
Collaboration: Duplex Architekten AG, Atelier JHAC
Client: Evang.-ref. Kirchgemeinde Zürich Witikon
Specialist Planners: BAKUS Bauphysik & Akustik AG, Walt Galmarini AG
Both main buildings, which are formed by the old existing church and the new church, frame the main address to the site. The direct opposition of the two churches is intended to foster a dialogue. Deliberate openings create permeability to the Langmatt school situated behind, separating the new church from the residential block. This grants the new church greater presence within the urban space. The concavely shaped corner of the new church forms a forecourt to Witikonerstrasse and, with its inviting gesture, marks the main entrance to the sacred new building.
Residential Spaces
To strengthen communication within the neighbourhood, the pergolas are deliberately oriented towards the inner courtyard. The rhythm created by the timber post-and-beam construction encircles the communal centre and gives the new vibrant village hub its distinct character.
Inside the residential buildings, this rhythm is continued through efficient apartment layouts. The compact designs achieve high efficiency while also creating spaces for private and communal outdoor areas. Targeted openings privatise access to individual units and create spaces with a high quality of living.
Existing Structures
The old church is complemented by a steel-framed insertion that is detached from the outer shell and accommodates uses such as a daycare, library, and co-working spaces across its platforms. Acoustic separation of the rooms is achieved with freestanding boxes. Activities with higher sound emissions are housed in acoustically enclosed spaces, while quieter uses are arranged in the open space of the old church.
New Church
The interior organisation of the new church is centred around the sacred space. Multipurpose rooms are arranged laterally to the community space, allowing the hall to act as an acoustic buffer between the two additional rooms and enabling simultaneous use.
A laminated timber frame structure spans the large community space. Resembling the hull of a ship, the intersecting beams arch over the congregation, evoking a historical reference to cross-vaults.











